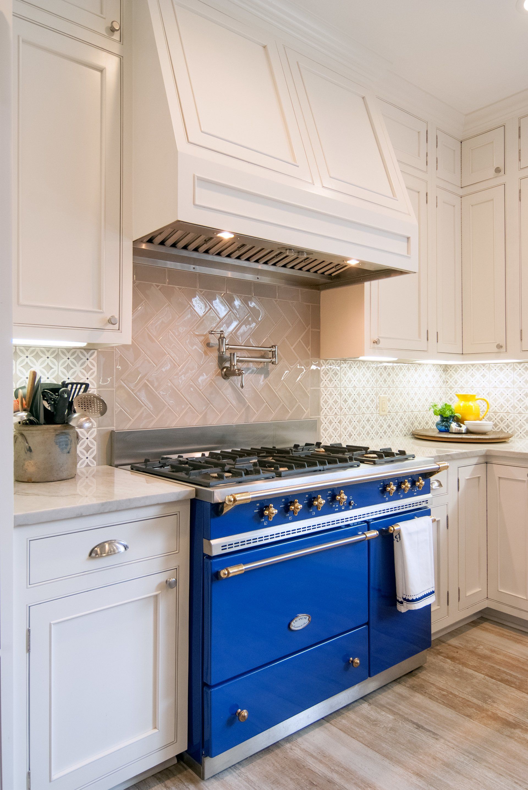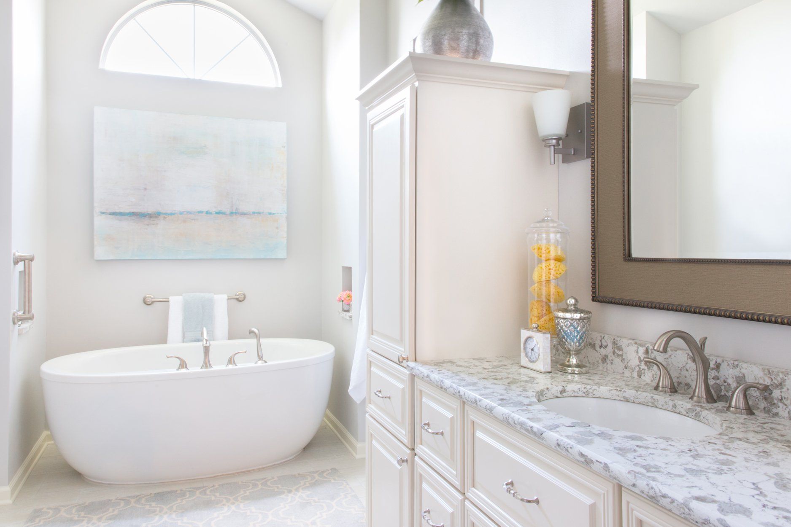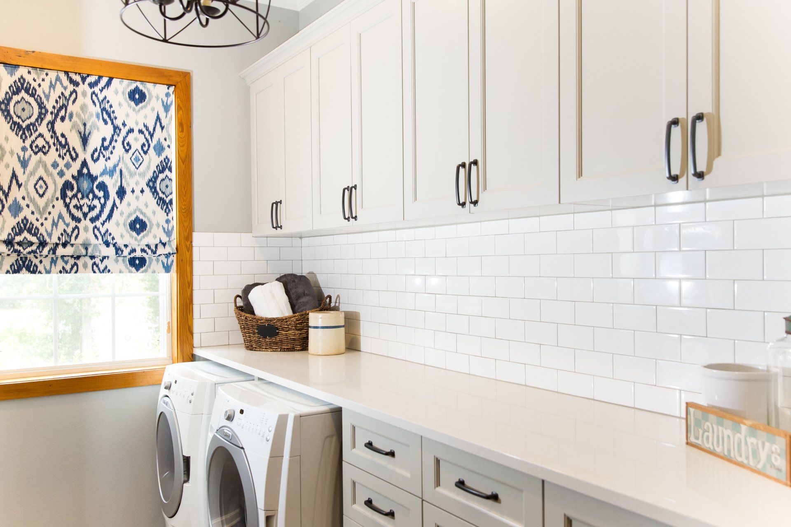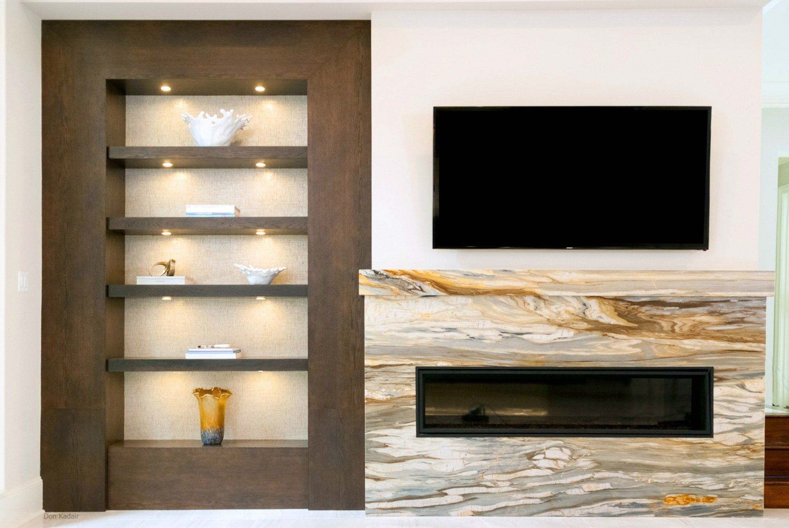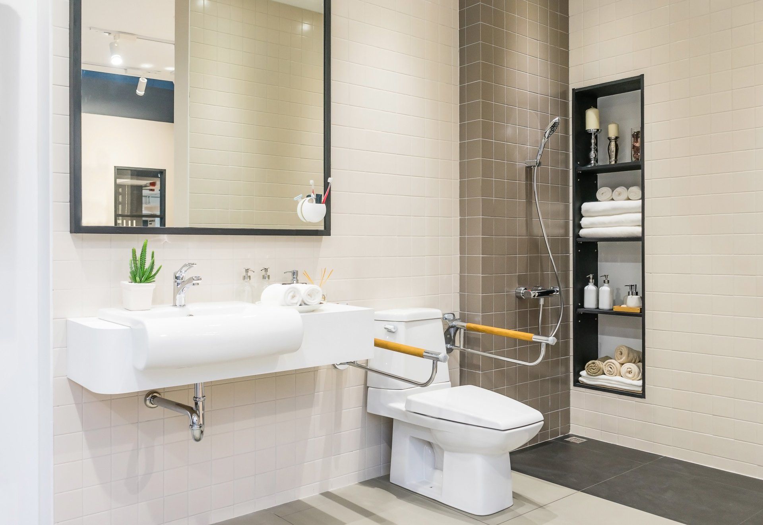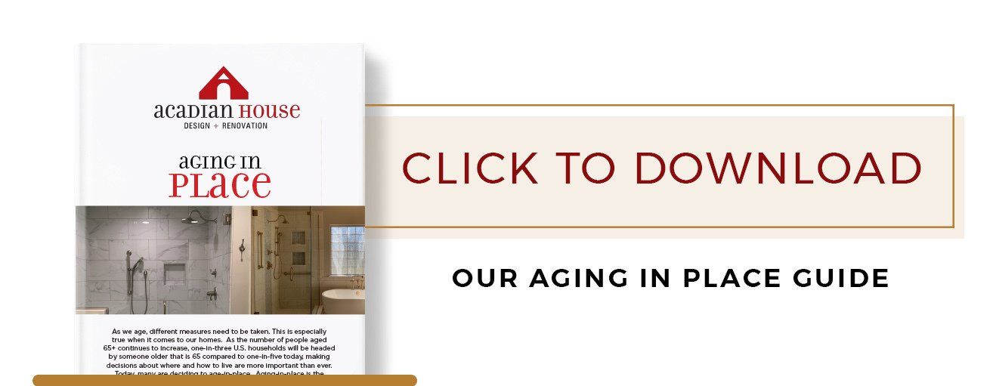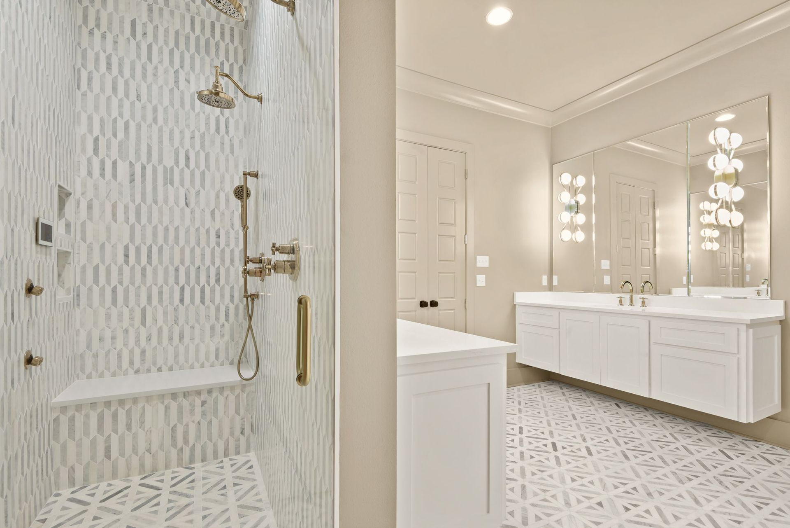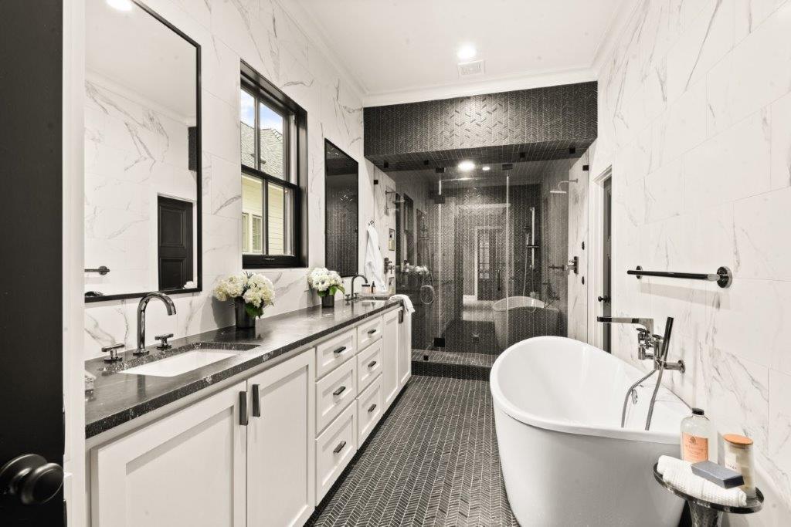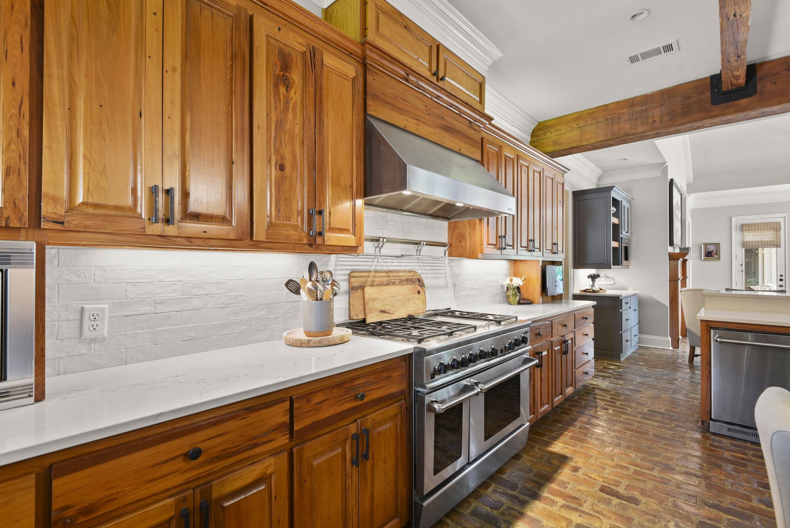Acadian House Design + Renovation Celebrates 45 years of Design + Renovation Excellence!
Baton Rouge Aging-in-Place Remodelers: A Checklist for a Safe, Accessible Design
Angela Poirrier
March 17, 2020
Consider how important accessibility and safety are within your home. It’s something you never think about when you’re a kid; not much when you’re a young adult; maybe a little as you become a parent, but it becomes a much more serious issue as you get older. Aside from baby-proofing when you have young children, the way that your home is laid out and functions from a safety perspective largely goes unnoticed. However, as we age or bring elderly relatives to live with us, homes can become a challenging space to negotiate.
Everything from kitchens and bathrooms to hallways and stairs can become obstacles. This is why aging-in-place
and universal design have become so important. People are staying in their homes longer, and these homes need to be able to perform, respond, and accommodate the varying challenges that accompany aging. The smallest details can go unnoticed; however, with a trusted, experienced design and contractor team you can create a safe, accommodating, comfortable space. Whether you are planning to renovate your home to meet your future needs, or the present needs of your aging family, here is a simple checklist of things to consider for your aging-in-place renovation.
Aging-in-Place Bathroom Designs
The bathroom is a central space that is used multiple times a day for many different reasons. As such, there are a lot of things to consider when it comes to master, guest, and half baths throughout your home. Here are a few design features that should be implemented in your new bathroom design:
- Grab Bars – Bars near the toilet and in the bathing areas of your bathroom can be very useful. They can also be tastefully designed and installed.
- Curbless Showers – Curbless showers offer modern and comfortable fashion and function for your shower. They accommodate walking aid devices and prevent any unnecessary stepping and reaching.
- Walk-in Tubs – Most slip and fall accidents happen in or around the bathtub. While a curbless shower is generally the more efficient and convenient option, if a bathtub is a must, a walk-in tub can eliminate this obstacle and makes taking and enjoying a bath safer and more comfortable.
- Slip-resistant Floor Treatments – Again, reducing the opportunities to slip and fall is one of the top priorities for aging-in-place bathroom design. Slip-resistant flooring treatments in and out of the bathing areas can dramatically reduce these incidences
Aging-in-Place Bedroom Designs
The bedroom is another crucial space where we spend a lot of time. Aging-in-place design
can shift the way you think about a traditional bedroom or the way you’ve used it in the past. Here are a few aging-in-place bedroom design options to consider:
- Bedroom on the Main Level – Your home may need to be rethought if you have an upstairs bedroom. Stairs and other layout obstacles create unnecessary risks as you get older. Your home can be redesigned to place your bedroom quarters on the main living level to mitigate these hazards.
- Bed-level Nightstands – Bed-level nightstands make standing, and entering bed less dangerous. Your clock, phone charger, glasses, water, and other items can be safely reached with a nightstand aligned with your bed.
- Phone Adjacent to the Bed – Access to communication as you age is critical. Whether it’s a mobile device or a landline, you should have safe, easy access to a communication platform in your bedroom.
- Ample Lighting – Lighting makes any space more comfortable and usable. This is especially true in your bedroom and closet areas. LED bulbs and strategic safety lighting placement (like along stairs and under cabinets) can all enhance the safety and usability of any space.
Aging-in-Place Kitchen Designs
The kitchen, especially in south Louisiana, is a popular room. It’s a space that’s used to gather, entertain, celebrate, and eat. With this being said, many things can be done to make it more accommodating for people of all ages and abilities.
- Shallow / Adjusted Height Sinks – Access to your kitchen sink is a comfort and safety issue. New, shallower sinks, as well as newly adjusted sinks, are easier-to-use options. Shallow, lower sinks are more accessible to wheelchairs and walking devices, as well as easier on the back, knees, and shoulders.
- Pull-Out Pantries – Instead of burying things deep in a pantry or having to strain to reach an item, pull-out pantries offer enhanced comfort and access. With agile drawers as opposed to stagnant shelves, it will be easier to reach and store the things you need.
- Hands-Free Faucets – With hands-free faucets, you don’t have to worry about the discomfort of arthritis and other ailments when turning on the water and adjusting temperatures.
- Under Cabinet Lighting – Under cabinet lighting makes your kitchen easier to navigate around the clock.
- Round Countertop Edges – It’s easy to bump into the countertops, whether as an accident or due to the need for walking aids. Rounded countertops, as opposed to sharp edges, can mitigate a lot of the risk of bumping into a corner. Countertops can also be lowered to make them more accessible.
- Wide Access Circulation – The placement of your sink, oven, stove, and other central utilization points in the kitchen strictly dictate how the room flows. Maintaining circulation, ease, and access of the space should be considered.
- D-Shaped Cabinet Hardware – It becomes harder to open things as we age. Not just jars and cans, but even drawers and cabinets. Instead of being forced to manipulate knobs and handles, you can opt for D-shaped or hooped hardware. These are easier to open and provide better access to your storage spaces.
Overall Aging-in-Place Home Designs
At the end of the day, your home needs to accommodate you and your needs. Overall there are some general principles you can apply.
- Larger Windows – New and bigger windows can create more efficiency and light, making it easier to see and navigate your home.
- Open Floor Planning – Open floor plans reduce the number of obstacles throughout your home. Blending rooms like the living space, dining room, kitchen, den, and more make navigating throughout each area safer and easier.
- New Lights – Technology has come a long way in many facets. Updating to LEDs can reduce your energy bill and improve the visibility of your home, making it safer.
- Wider Doorways – There are standard doorway measurements when a home is built. However, as you age and your needs change, so will the space in which you live.
- No-Step Entries – Curbs, steps, and other obstacles can be hazardous and inconvenient as you age. Whether you require a wheelchair or other assistance, steps, in general, can be dangerous. Entryways and other thresholds can be renovated to become smooth access points.
Whether you’re thinking of your future or planning for a family member, the expert designers and staff at Acadian House Renovation and Design
have over 40 years of experience helping Baton Rouge homeowners. Acadian House is also a CAPS (Certified Aging-in-Place-Specialist) contractor.
