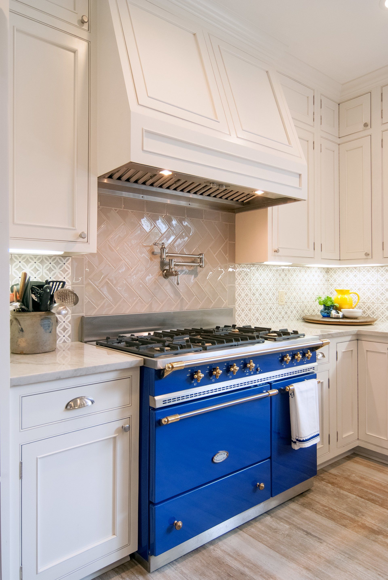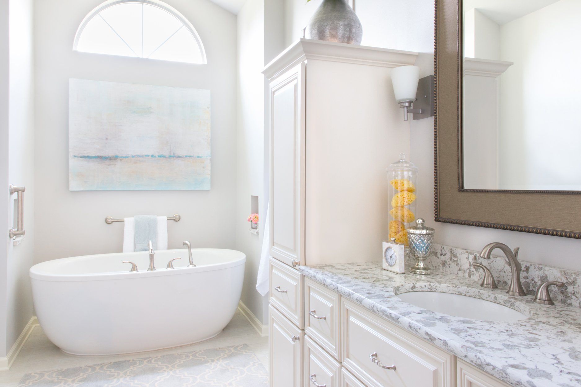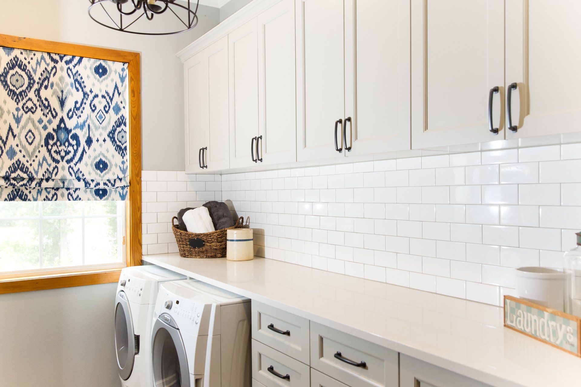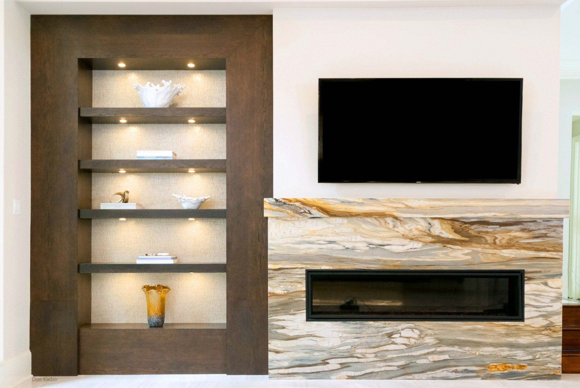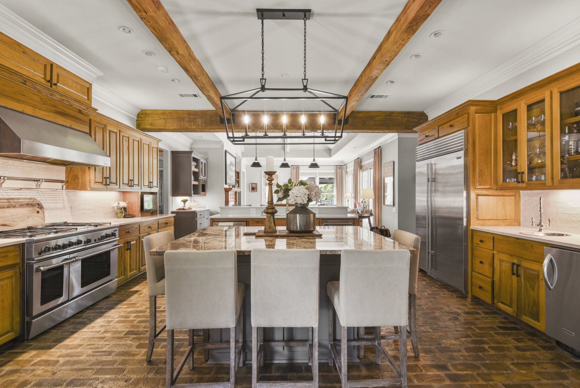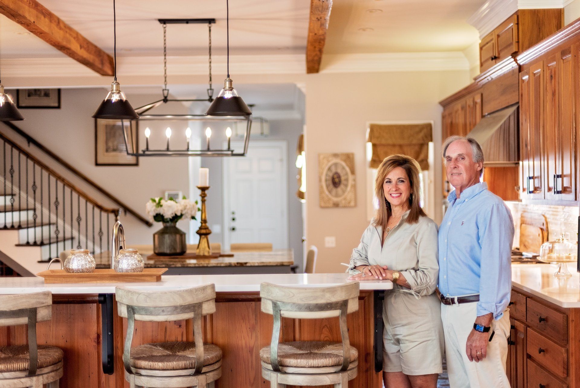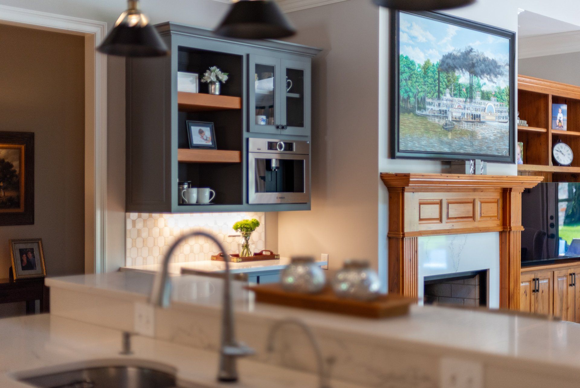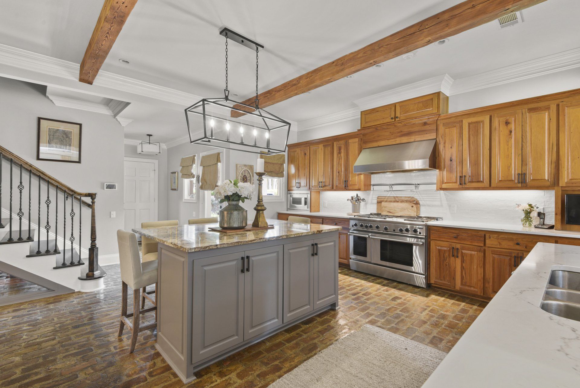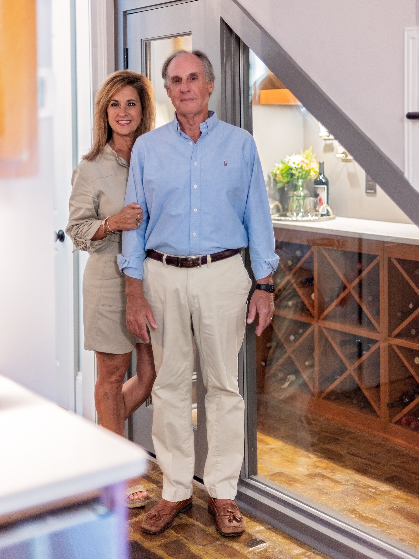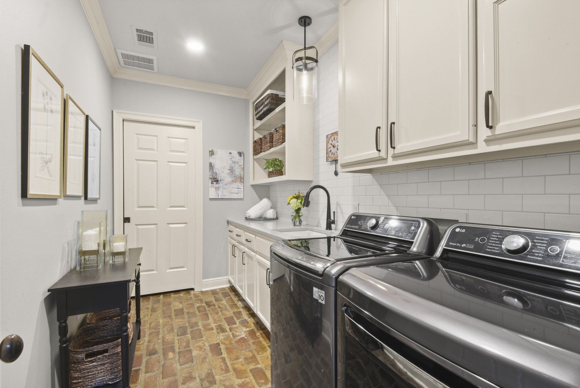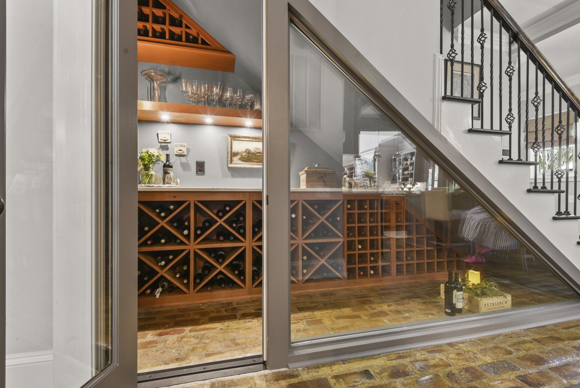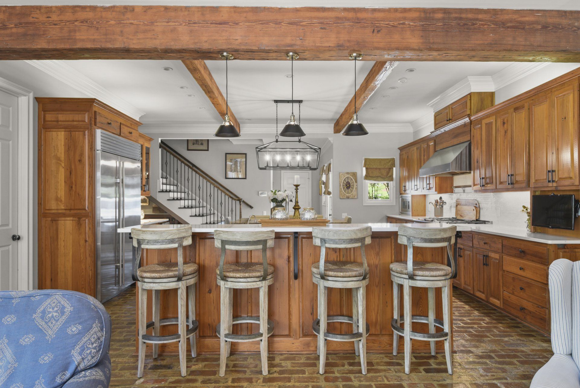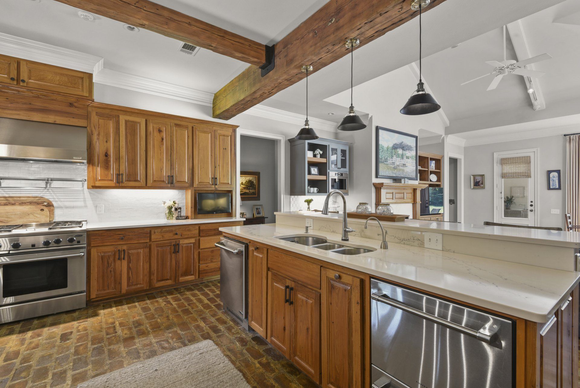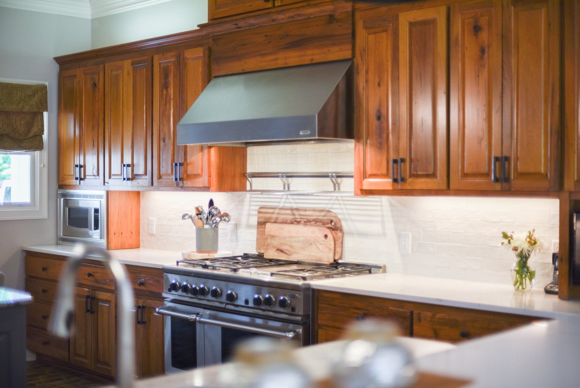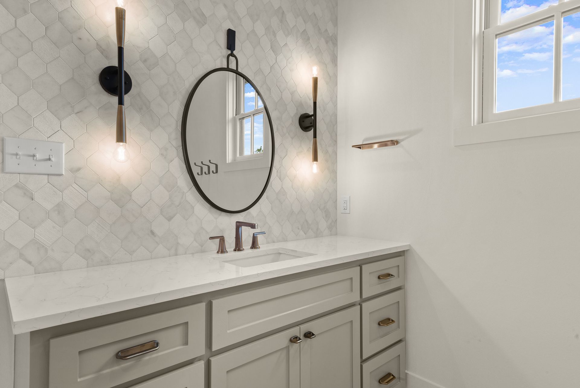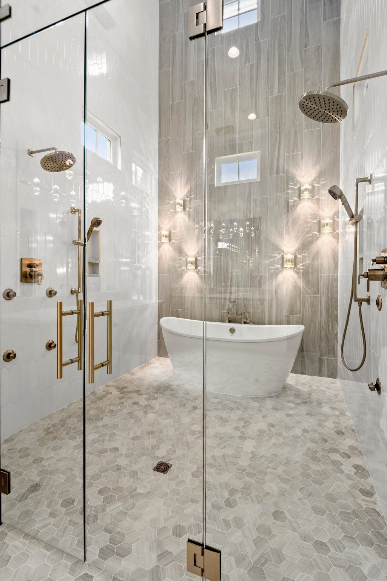Angela Poirrier
Shortly after the Freemans bought their country French-style home in 2014 they knew they were interested in updating the kitchen. The 6,903 sq. foot house was built in 2005 and featured a natural look with cypress cabinets throughout the home, however, the countertops were in need of an update and upgrade. While Mary Ann Freeman had a great sense of style and an eye for design, she realized she’d need some help organizing and finalizing her renovation vision.
After reading an article about a recent Acadian House Design + Renovation project, Mary Ann noticed that the designers were doing very similar things to what she had in mind. “I had been seeing so many renovations that were covering up the wood cabinets and knew that Kenny and I did NOT want that. Seeing how Acadian House highlighted the wood cabinets definitely made me pause and do a little more research on the company.”
Through recommendations from friends, the Freemans scheduled an in-home consultation. “During the in-home consultation, we were able to form a trusting relationship with Kyla and Heather, our design team. From the very beginning, I could easily tell that they knew what they were doing. They build off of each other’s strengths and ultimately their professionalism and teamwork was why we decided to move forward with Acadian House,” says Kenny Freeman.
What began as a mission to replace and update kitchen countertops, and possibly the backsplash, quickly evolved once they sat down with their designers. “When we were able to see the 3-D renderings of our ideas for different spaces it gave us the confidence to take on other projects. Countertops and a backsplash turned into a laundry room, wine cellar, kitchen update, breakfast bar, and a sauna.”
The most rewarding part of this process was watching everything come together. “We love to cook and entertain for family and friends,” said Mary Ann. The kitchen update was her favorite part of the renovation as its functionality is very important. With no-maintenance countertops, upgraded lighting, and a new kitchen island, the entire space is now more open, inviting, and functional. The addition of a wine cellar also enhances the home.
Kenny’s favorite aspect of the renovation is the sauna, but he truly appreciates the process and hard work that goes into the construction. “We found ourselves discussing the building of walls, busting cement, moving piping, the assembly and installation of the sauna, and the relentless effort by the team to make sure it was perfect,” remembers Kenny.
One of the bigger surprises was how much Mary Ann enjoys her new laundry room. “Even after taking out the closet to give more room for the wine cellar, it feels bigger and is certainly more functional than before. Not to mention, the space is absolutely beautiful!”
This is a behind-the-scenes look at one of the many projects that the talented and dedicated team at Acadian House has created. For over 40 years Acadian House Design + Renovation has been helping Baton Rouge area homeowners create the spaces of their dreams.
