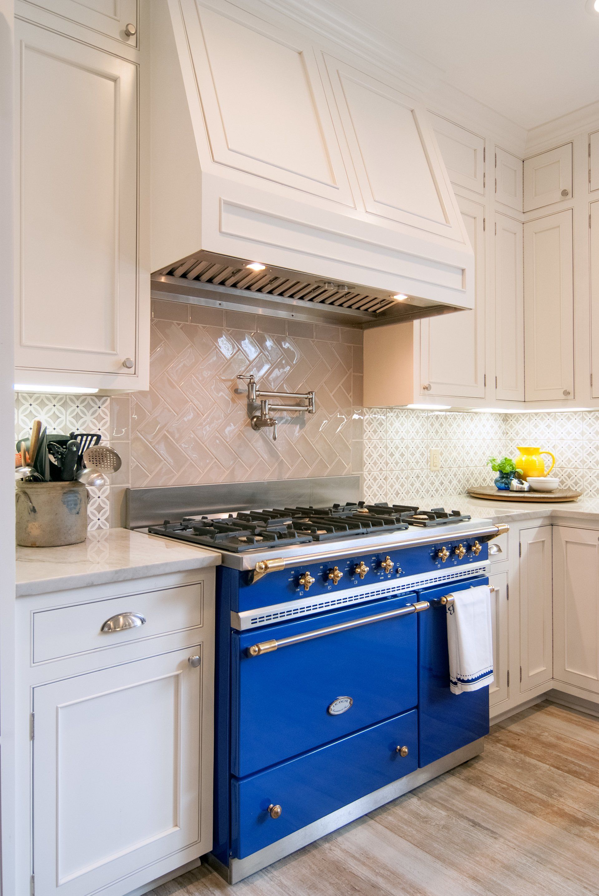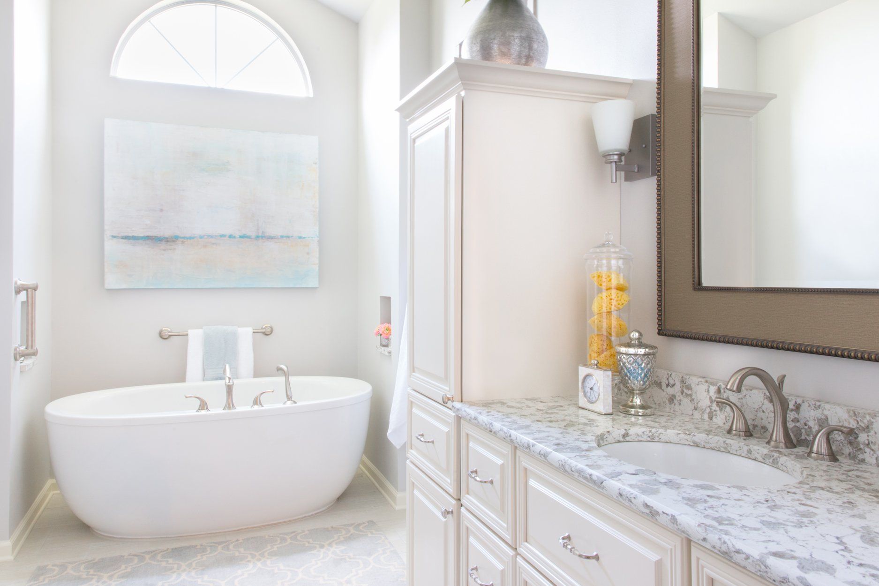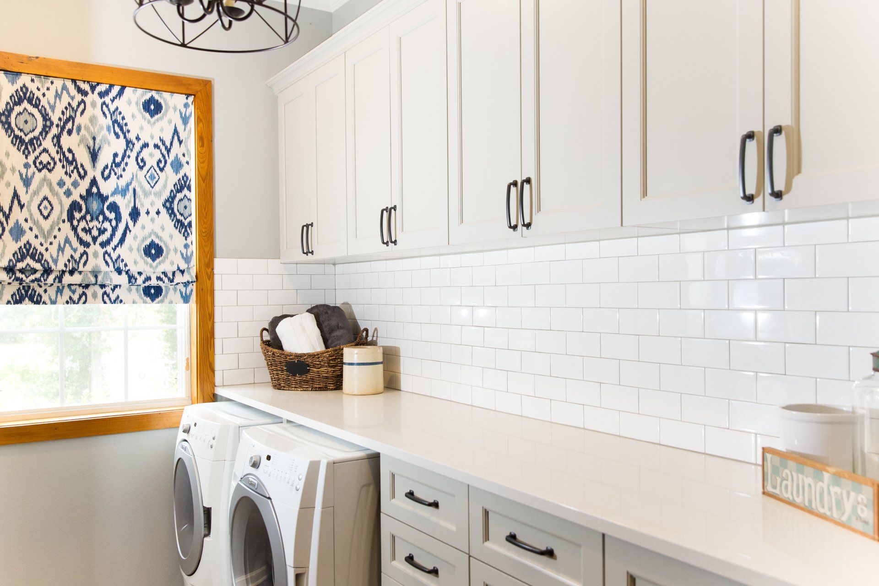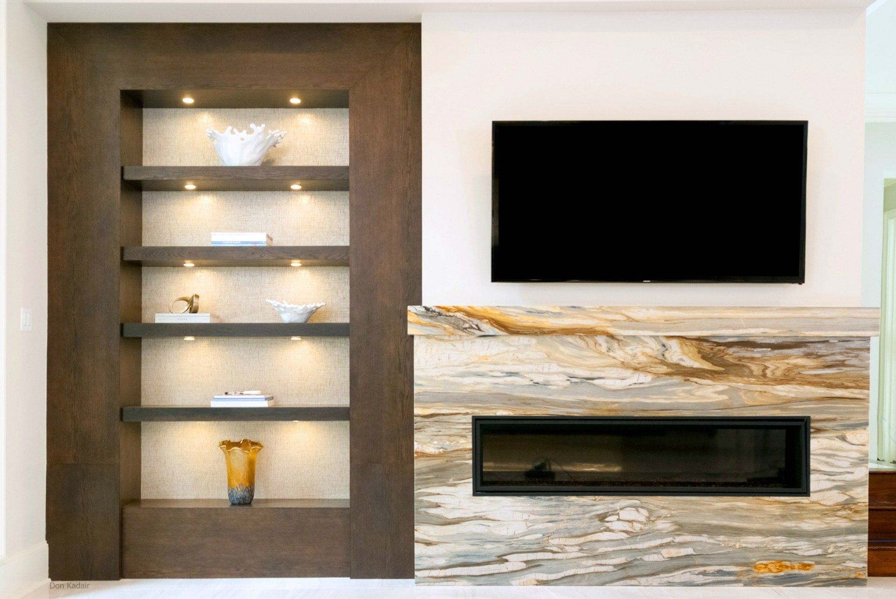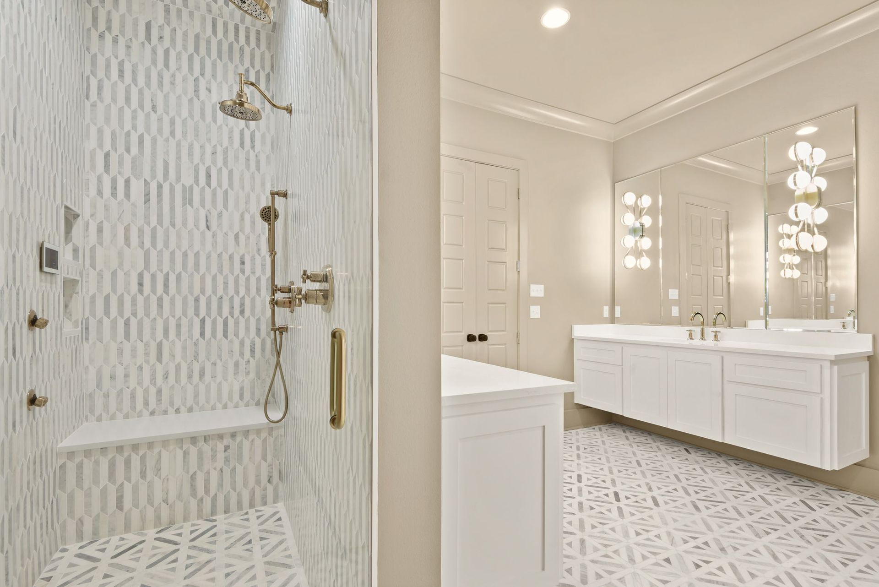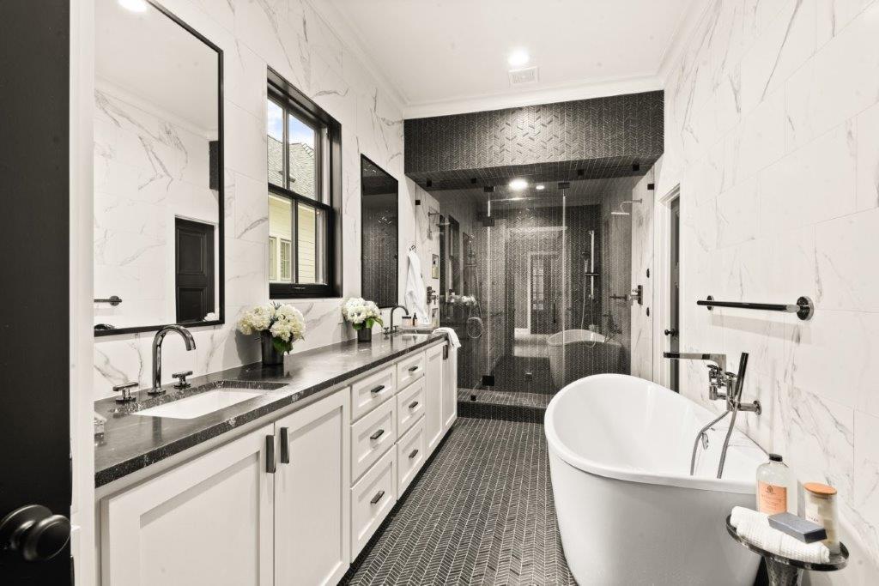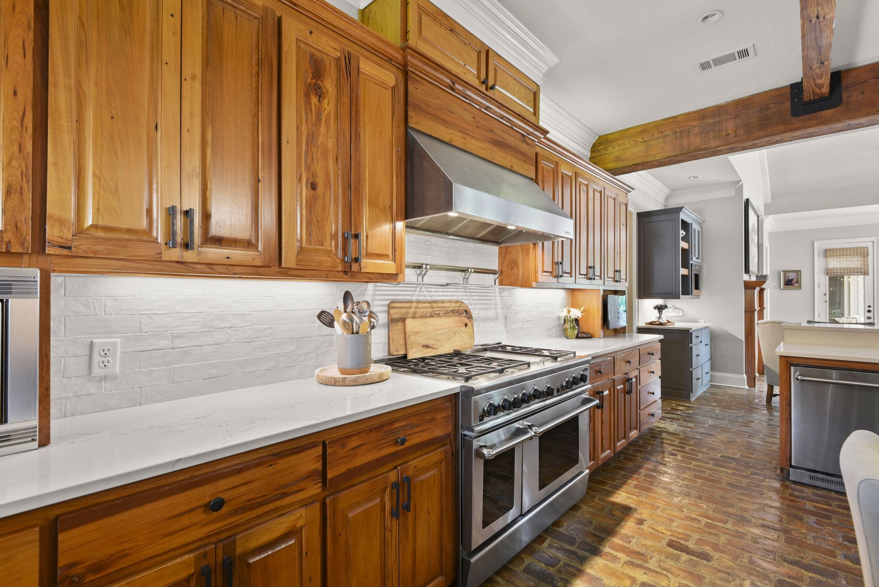Angela Poirrier
When Mary Ann and Kenny Freeman purchased their 6,903 sq. ft. country French-style home in Baton Rouge in 2014, they soon realized that it needed some updates from its 2005 construction. While the Freeman’s initial needs and wants only included new kitchen countertops, and possibly a backsplash. However, after their in-home consultation with their design team and seeing the 3-D renderings, the breadth of this renovation quickly evolved into a full-kitchen update, powder room, breakfast bar, wine cellar, sauna, and laundry room remodel.
Acadian House designer, Heather Vicedomini’s, first objective was to introduce some transitional and dramatic elements into the traditional style of the home. This made blending materials and colors into the overall aesthetic in order to create a cohesive design. The renovation design included a breakfast bar and coffee bar backsplash, which was a new product that hadn’t been installed before but was imperative in order to tie the existing and new materials together.
The most exciting aspect of this renovation was bringing the wine cellar to life. The Freemans had a very specific idea about how they wanted the appearance of the wine cellar to be seen from the kitchen. Creating a long triangular view into the cellar that followed the angle of stairs, a combination of ‘x’ and cube storage was able to be incorporated, providing versatility and a visual interest into the new space.
There were also a few obstacles to overcome during this ambitious renovation project. First and foremost was the installation and venting for the client’s selected unit. In order to meet the square foot requirements for air intake and output, the cooling unit needed to be installed at a higher elevation in the designated space. This is where the design of a new closet in the laundry room became helpful. A chaise to vent out into the garage was incorporated in this new storage closet, solving the issue. While this new unit had its specific parameters to meet, the designers and contractors also had to be mindful of maximizing storage, function, and beauty; all within the limitations of the existing space. The outcome was a sleek, bold, and unexpected look that has added to the traditional style of the home.
In order to accommodate the Freeman’s love to cook and entertain, the reinstallation of their commercial warming rack was a top priority. The new backsplash took the place of the stainless backplate for the warmer, so finding a way to safely reattach it in a way that would support its weight became a challenge. The only solution was to create a customized bracket. After a brainstorming session with the father of Kyla Matthews, a fellow Acadian House designer, a new custom bracket was designed, created, and installed.
This project, which became more elaborate from the consultation to the final nail, began in May and was largely finished by July. The new kitchen, breakfast bar, laundry room, powder room, sauna, and most of the wine cellar were completed mid-summer. Once the wine cellar’s glass was installed in September the finishing touches were ready to be applied.
What are Your Favorite Parts of a New Bathroom Design?
Due to the limitations of existing space constraints in bathroom layouts, renovations can be challenging. However, by creating unique color palates and combinations with tile, hardware, and plumbing fixtures we can put a custom twist on every bathroom design.
What are Your Favorite Aspects of a New Kitchen Design?
The most enjoyable part of designing a new kitchen is improving its functionality with new cabinet layouts for a “gut and replace” renovation or functional modifications for a facelift.
What is Your Favorite Part of the Home Renovation Process?
Seeing new countertops and backsplashes go in during a renovation. You can see the space transform immediately.
What is Your Least Favorite Part of the Home Renovation Process?
From initial consultation through construction, we love building relationships with our clients and helping them make their renovation dreams a reality. So the least enjoyable aspect is post-construction, because that means it’s over.
